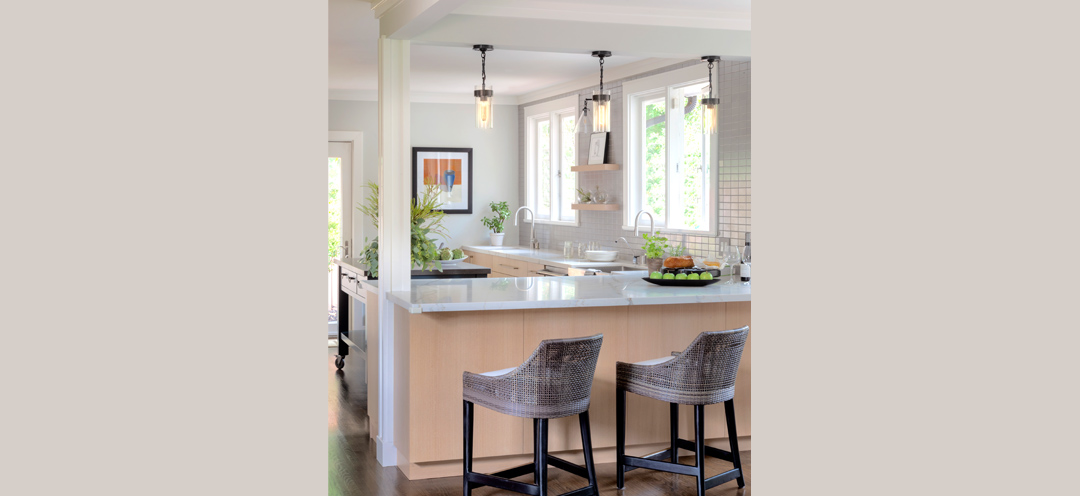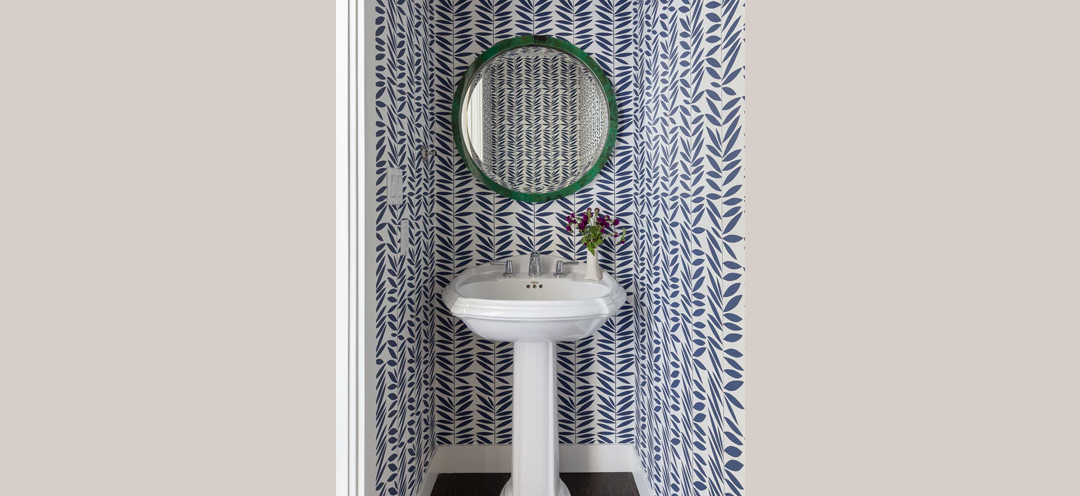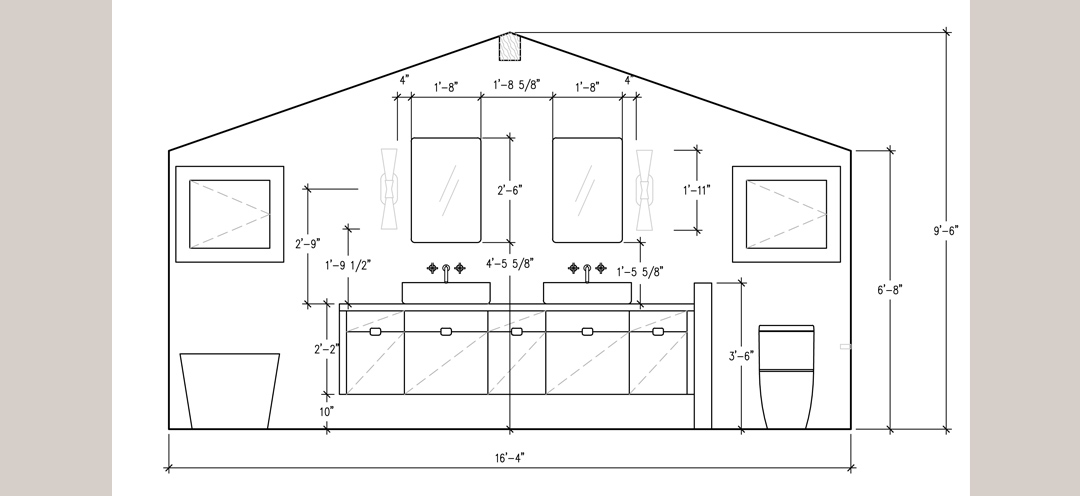Size Matters – Custom Design Tips for a Home That Fits
Remember the story of Goldilocks and the Three Bears? Forget about the trespassing issue…Let’s focus on the part where she is testing out the furniture. She wasn’t completely satisfied until she found the chair and the bed that were “just right.” You know how that feels, right? The same can be said for your counter heights and other key details in your home. Maybe you are extra tall, or a little shorter than most, or maybe you have family members with special needs. As designers, we have the power to help you make your home “just right.” And we can tell you that size does matter when it comes to being comfortable in your own home.
If you are building a new home or embarking on a remodeling project, don’t you deserve to have a space that perfectly suits your family? We have some custom design tips for creating a home that is—just right.
1. Architectural Details
From ceiling and door heights to archways and room transitions, architectural details create the foundation for your home. They provide a sense of scale and proportion for each room and can make it easy, or difficult, for you to travel from one space to the next. By properly addressing the heights of these features, it sets a mood and creates a level of comfort throughout your residence.
2. Counters, Cabinets & Shelves
The heights of countertops and cabinets supports accessibility for all members of the household. People should not be standing on their tiptoes to reach something, ducking to miss an edge or straining to bend over for long periods of time. Consider the ergonomic needs of everyone in the family and plan the counter, cabinet and shelve heights accordingly.
3. Lighting
The adjustability of light fixtures is critical for many reasons. First of all, you don’t want anyone bumping their head on a light. Second, the carefully considered location of the fixture supports proper lighting. That distance may vary depending on the needs of your family, so think through the activities of each space and how the lights need to be positioned to support work functions and create a mood while avoiding hot spots and glare issues.
4. Furniture
Just like Goldilocks, you may have to test out some options before you find “just right” furniture solutions for your family. There are many options out there, but special needs may require a custom order. While that may incur an extra cost, the comfort will pay off in the long run.
5. Accessories
Art and accessories, like mirrors for example, should be installed to complement the rest of your size-related decisions. These are the finishing touches, so scale and proportion are essential. If you have adjusted the height of your bathroom counters, then you want to make sure you can see yourself properly in the mirror, right? And you want to make sure your art is positioned in a pleasing manner, so you aren’t leaning over or straining your neck to enjoy it.
As you embark on the design process, make sure your designer understands the unique needs of your family. Size does matter when it comes to creating comfortable and functional spaces. With proper planning you can create a home that fits—just right.



